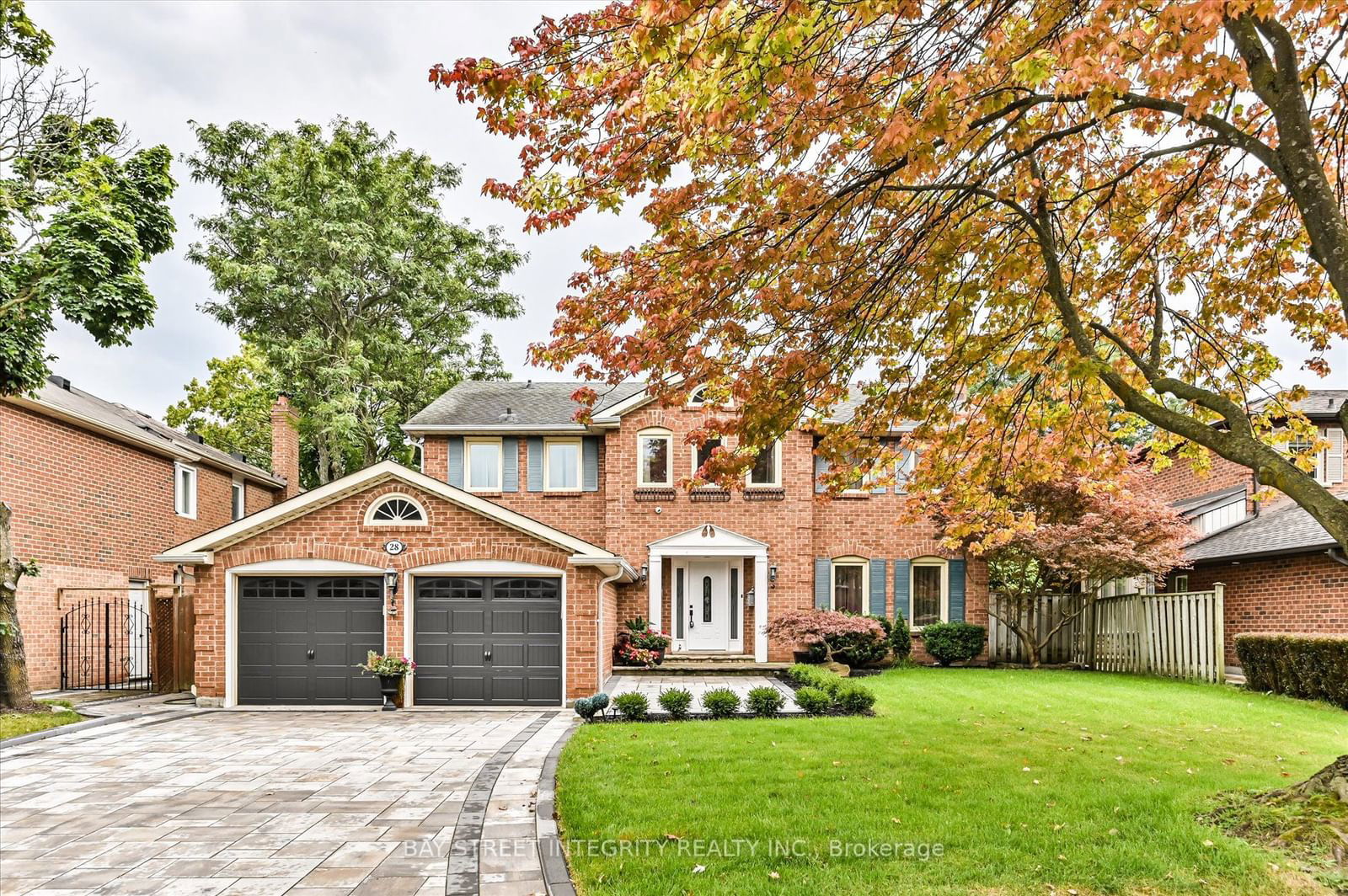$2,450,000
$*,***,***
4+1-Bed
4-Bath
3000-3500 Sq. ft
Listed on 9/26/24
Listed by BAY STREET INTEGRITY REALTY INC.
Welcome to 28 Delhi Cres! Over 3200 Sq.Ft Double Car Garage Detached House Nestled On The Private Cres In The Most Prestigious Unionville Community! Spacious Living, Family Room & Formal Dining Area Leading To A Gourmet Kitchen With A Bar Island & High End Appliances, Perfect For Hosting Gatherings. Eat In Breakfast Area W/O To Ultimate Backyard. Modern Kitchen With Open Concept To The Family Room. Finished Basement With Large Rec Area, Sauna, and 4pc Bath. In Ground Pool at the Backyard Best For Entertainment. Close To Top Ranked Schools (Pierre Elliott Trudeau High School, Unionville High School). Minutes Walk To The Village Grocer And Toogood Pond. Minutes Drive To Markville Mall, Main St Unionville, Golf Course, And More.
To view this property's sale price history please sign in or register
| List Date | List Price | Last Status | Sold Date | Sold Price | Days on Market |
|---|---|---|---|---|---|
| XXX | XXX | XXX | XXX | XXX | XXX |
N9369553
Detached, 2-Storey
3000-3500
9+3
4+1
4
2
Attached
6
Central Air
Finished
Y
N
Brick
Forced Air
Y
Inground
$9,019.46 (2024)
123.59x60.04 (Feet) - Regular
